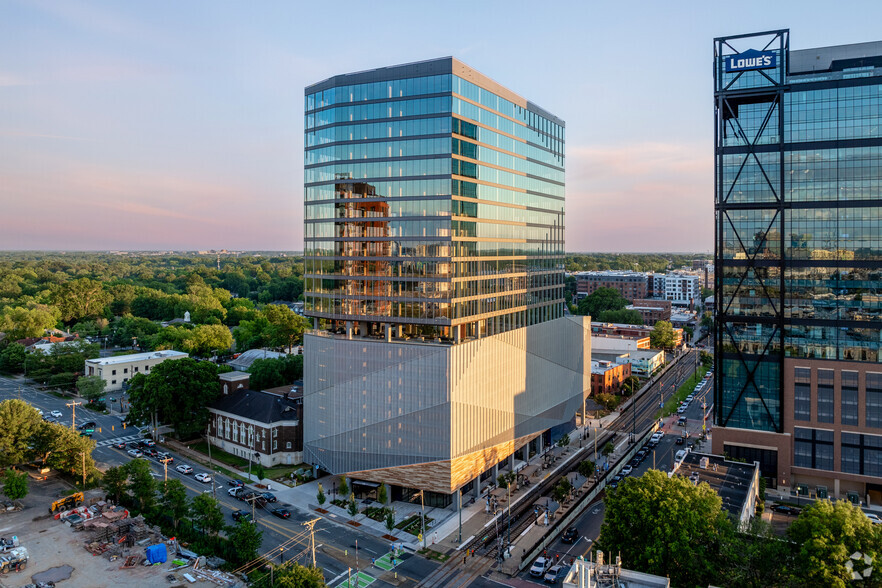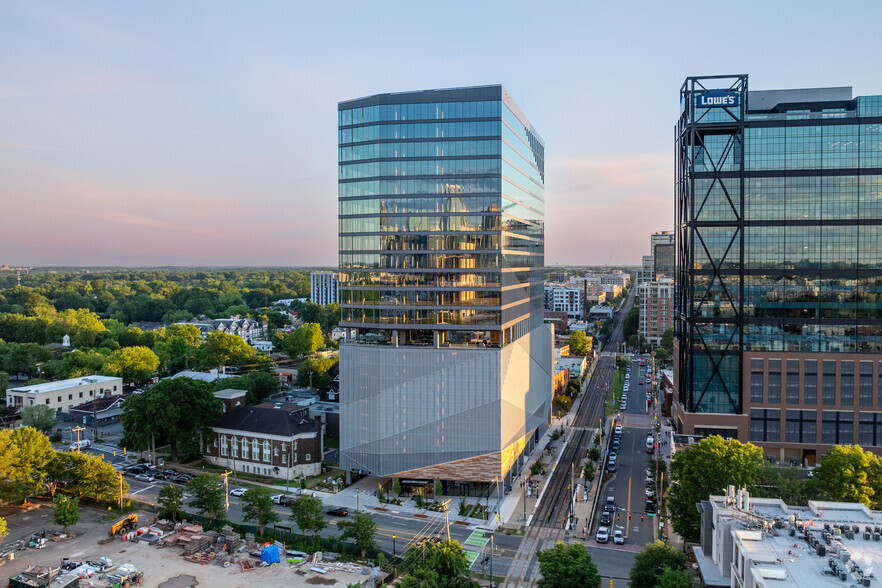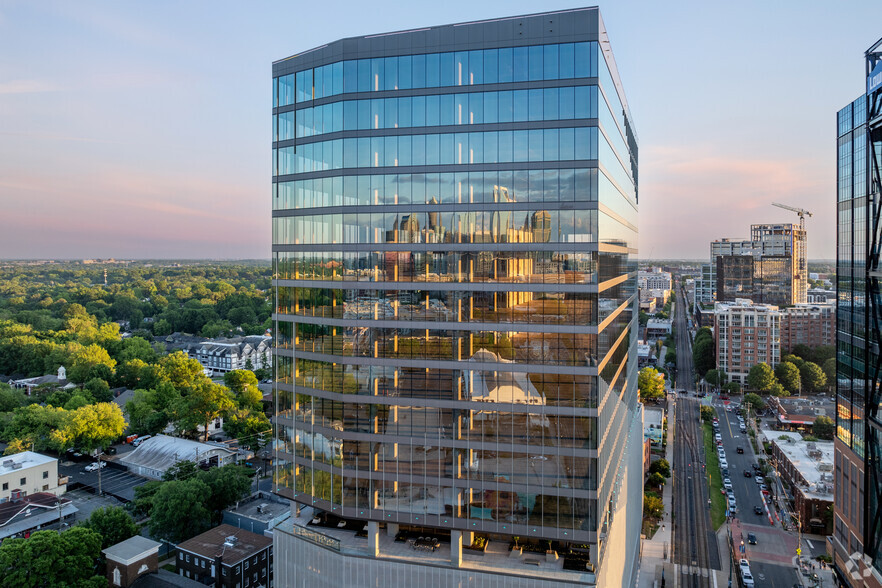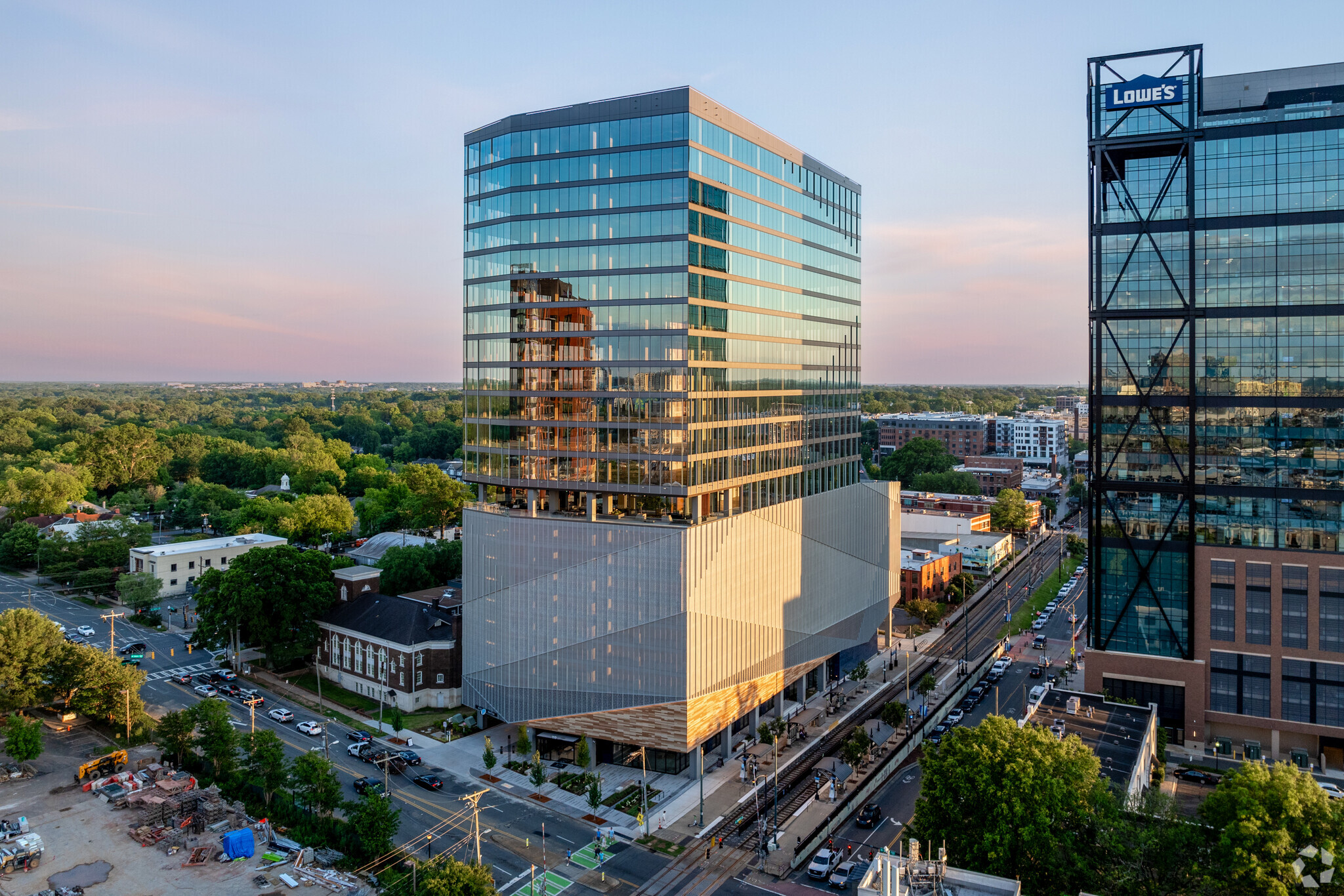thank you

Your email has been sent.

110 East 110 East Blvd 1,070 - 5,105 SF of Space Available in Charlotte, NC 28203




Highlights
- Located directly on the East/West Light Rail Station platform
- Retail co-tenancy
- Office co-tenancy
Space Availability (2)
Display Rental Rate as
- Space
- Size
- Term
- Rental Rate
- Rent Type
| Space | Size | Term | Rental Rate | Rent Type | ||
| 1st Floor | 4,035 SF | Negotiable | Upon Request Upon Request Upon Request Upon Request Upon Request Upon Request | Triple Net (NNN) | ||
| 1st Floor, Ste 101A | 1,070 SF | Negotiable | Upon Request Upon Request Upon Request Upon Request Upon Request Upon Request | Triple Net (NNN) |
1820 South Blvd - 1st Floor
- Lease rate does not include utilities, property expenses or building services
110 East Blvd - 1st Floor - Ste 101A
Now leasing: up to +/- 12,225 SF retail with prime visibility across three distinct buildings. +/- 5,836 SF in the brand new 110 East Tower. This space is located on the hard corner of Camden & East blvd, has direct access to the office co-tenancy above, the attached 900+ space parking garage, and includes a patio on the East/West LightRail station platform. Adaptive reuse building directly adjacent to the main tower (with South Blvd frontage) and includes up to 12K SF across two floors. Both floors include a large patio, and the second level is a second-generation restaurant space. Ground floor: +/- 4,035 Second floor: +/- 5,581 Former Manchester Restaurant second-generation retail spaces across two levels with patio space and South Blvd frontage. Basement retail: +/- 3,140 SF Ground-Level Facing South Blvd: +/- 4,807 SF South End is the hottest retail between Midtown Atlanta and DC. With an average income of $150,479 and an estimated population of more than 241,000, this submarket is booming with development. There are 8 fortune 500 headquarters, 200+ restaurants and shops, more than 13,000 residential units, and 10 million SF of office space all within a walking distance of this project.
- Lease rate does not include utilities, property expenses or building services
- Located in-line with other retail
- Located Directly on East/West Light Rail Station
- Office co-tenancy
- Restaurant co-tenancy
Rent Types
The rent amount and type that the tenant (lessee) will be responsible to pay to the landlord (lessor) throughout the lease term is negotiated prior to both parties signing a lease agreement. The rent type will vary depending upon the services provided. For example, triple net rents are typically lower than full service rents due to additional expenses the tenant is required to pay in addition to the base rent. Contact the listing broker for a full understanding of any associated costs or additional expenses for each rent type.
1. Full Service: A rental rate that includes normal building standard services as provided by the landlord within a base year rental.
2. Double Net (NN): Tenant pays for only two of the building expenses; the landlord and tenant determine the specific expenses prior to signing the lease agreement.
3. Triple Net (NNN): A lease in which the tenant is responsible for all expenses associated with their proportional share of occupancy of the building.
4. Modified Gross: Modified Gross is a general type of lease rate where typically the tenant will be responsible for their proportional share of one or more of the expenses. The landlord will pay the remaining expenses. See the below list of common Modified Gross rental rate structures: 4. Plus All Utilities: A type of Modified Gross Lease where the tenant is responsible for their proportional share of utilities in addition to the rent. 4. Plus Cleaning: A type of Modified Gross Lease where the tenant is responsible for their proportional share of cleaning in addition to the rent. 4. Plus Electric: A type of Modified Gross Lease where the tenant is responsible for their proportional share of the electrical cost in addition to the rent. 4. Plus Electric & Cleaning: A type of Modified Gross Lease where the tenant is responsible for their proportional share of the electrical and cleaning cost in addition to the rent. 4. Plus Utilities and Char: A type of Modified Gross Lease where the tenant is responsible for their proportional share of the utilities and cleaning cost in addition to the rent. 4. Industrial Gross: A type of Modified Gross lease where the tenant pays one or more of the expenses in addition to the rent. The landlord and tenant determine these prior to signing the lease agreement.
5. Tenant Electric: The landlord pays for all services and the tenant is responsible for their usage of lights and electrical outlets in the space they occupy.
6. Negotiable or Upon Request: Used when the leasing contact does not provide the rent or service type.
7. TBD: To be determined; used for buildings for which no rent or service type is known, commonly utilized when the buildings are not yet built.
Select Tenants at 110 East
- Tenant
- Description
- US Locations
- Reach
- Patterson Pope
- Other Services
- 31
- National
| Tenant | Description | US Locations | Reach |
| Patterson Pope | Other Services | 31 | National |
Property Facts
| Total Space Available | 5,105 SF | Frontage | South Blvd |
| Center Type | Lifestyle Center | Gross Leasable Area | 23,164 SF |
| Parking | 1102 Spaces | Total Land Area | 2.29 AC |
| Stores | 5 | Year Built | 2024 |
| Center Properties | 3 |
| Total Space Available | 5,105 SF |
| Center Type | Lifestyle Center |
| Parking | 1102 Spaces |
| Stores | 5 |
| Center Properties | 3 |
| Frontage | South Blvd |
| Gross Leasable Area | 23,164 SF |
| Total Land Area | 2.29 AC |
| Year Built | 2024 |
About the Property
Now leasing: up to +/- 12,225 SF retail with prime visibility across three distinct buildings. +/- 5,836 SF in the brand new 110 East Tower. This space is located on the hard corner of Camden & East blvd, has direct access to the office co-tenancy above, the attached 900+ space parking garage, and includes a patio on the East/West LightRail station platform. Adaptive reuse building directly adjacent to the main tower (with South Blvd frontage) and includes up to 12K SF across two floors. Both floors include a large patio, and the second level is a second-generation restaurant space. Ground floor: +/- 4,035 Second floor: +/- 5,581 Former Manchester Restaurant second-generation retail spaces across two levels with patio space and South Blvd frontage. Basement retail: +/- 3,140 SF Ground-Level Facing South Blvd: +/- 4,807 SF South End is the hottest retail between Midtown Atlanta and DC. With an average income of $150,479 and an estimated population of more than 241,000, this submarket is booming with development. There are 8 fortune 500 headquarters, 200+ restaurants and shops, more than 13,000 residential units, and 10 million SF of office space all within a walking distance of this project.
Nearby Major Retailers










Presented by

110 East | 110 East Blvd
Hmm, there seems to have been an error sending your message. Please try again.
Thanks! Your message was sent.





